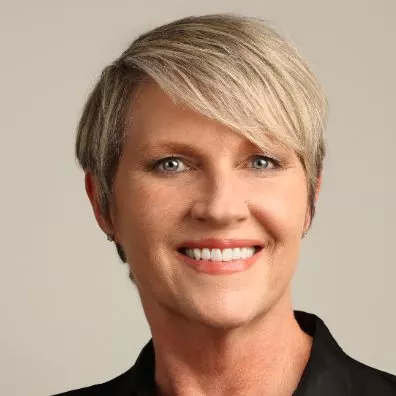$940,000
$955,000
1.6%For more information regarding the value of a property, please contact us for a free consultation.
109 Seldon DR Charlotte, NC 28216
4 Beds
4 Baths
2,739 SqFt
Key Details
Sold Price $940,000
Property Type Single Family Home
Sub Type Single Family Residence
Listing Status Sold
Purchase Type For Sale
Square Footage 2,739 sqft
Price per Sqft $343
Subdivision Biddleville
MLS Listing ID 4234293
Sold Date 07/02/25
Bedrooms 4
Full Baths 3
Half Baths 1
Construction Status Completed
Abv Grd Liv Area 2,739
Year Built 2025
Lot Size 7,143 Sqft
Acres 0.164
Property Sub-Type Single Family Residence
Property Description
7 minutes from Uptown Charlotte and South End! This is your sanctuary in the city complete with 4 bedrooms, office, and a large screened in porch! As soon as you walk in the home you are greeted with a huge open kitchen perfect for entertaining! Upstairs features a spacious primary bedroom with a large custom walk in closet and a soaking tub! Upstairs you will also find 3 additional bedrooms, 2 bathrooms! Home comes with a 1-year,2-year, 10-year warranty for buyer piece of mind! Just 2 minutes away from the almost completed Savona Mill development! Neighborhood favorites include: Pizza Baby, Noble Smoke, Restaurant Constance, Maiz Agua Sal, Batch House, Not Just Coffee, Slate Interiors, Coley Home and so much more!!!!!
Location
State NC
County Mecklenburg
Zoning N1-C
Interior
Heating Electric
Cooling Central Air
Fireplace true
Appliance Dishwasher, Exhaust Hood, Gas Range, Microwave, Tankless Water Heater
Laundry Upper Level
Exterior
Garage Spaces 2.0
Street Surface Concrete
Garage true
Building
Foundation Slab
Builder Name True Homes
Sewer Public Sewer
Water City
Level or Stories Two
Structure Type Brick Partial,Hardboard Siding
New Construction true
Construction Status Completed
Schools
Elementary Schools Unspecified
Middle Schools Unspecified
High Schools Unspecified
Others
Senior Community false
Special Listing Condition None
Read Less
Want to know what your home might be worth? Contact us for a FREE valuation!

Our team is ready to help you sell your home for the highest possible price ASAP
© 2025 Listings courtesy of Canopy MLS as distributed by MLS GRID. All Rights Reserved.
Bought with Holly Sullivan • Keller Williams South Park





