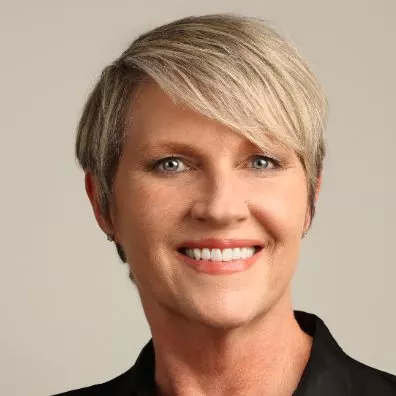$327,250
$330,000
0.8%For more information regarding the value of a property, please contact us for a free consultation.
112 Buoy LN Statesville, NC 28677
3 Beds
3 Baths
2,173 SqFt
Key Details
Sold Price $327,250
Property Type Single Family Home
Sub Type Single Family Residence
Listing Status Sold
Purchase Type For Sale
Square Footage 2,173 sqft
Price per Sqft $150
Subdivision Hidden Lakes
MLS Listing ID 4222182
Sold Date 05/20/25
Style Transitional
Bedrooms 3
Full Baths 2
Half Baths 1
HOA Fees $31/qua
HOA Y/N 1
Abv Grd Liv Area 2,173
Year Built 2022
Lot Size 7,405 Sqft
Acres 0.17
Lot Dimensions per survey
Property Sub-Type Single Family Residence
Property Description
Welcome to this stunning, move-in-ready home that exudes charm and elegance! It boasts three beautifully appointed bedrooms, & 2.5 bathrooms. The versatile second-floor flex space can serve as a playroom, rec room, or serene home office.
The chef's kitchen is a true culinary delight. It showcases gorgeous white cabinets, quartz countertops, & a tile backsplash. The spacious island is perfect for entertaining! This kitchen has ample storage and a generous pantry. The open floor plan bathes the living areas in natural light, creating a bright & airy atmosphere.
Enjoy the convenience of a dedicated workspace on the first floor, complete with a stylish drop zone featuring a built-in bench & hooks for added functionality. Step outside to unwind in your expansive backyard, featuring an oversized patio ideal for gatherings & a beautifully stained privacy fence that offers a peaceful retreat. This home is a perfect blend of style and practicality, ready for you to make it your own!
Location
State NC
County Iredell
Zoning R10
Interior
Interior Features Drop Zone, Garden Tub, Kitchen Island, Open Floorplan, Pantry
Heating Central
Cooling Central Air
Flooring Carpet, Vinyl
Fireplace false
Appliance Dishwasher, Disposal, Electric Oven, Electric Range, Microwave
Laundry Laundry Room, Upper Level
Exterior
Garage Spaces 2.0
Fence Back Yard, Fenced
Community Features Outdoor Pool
Utilities Available Cable Available, Electricity Connected
Roof Type Composition
Street Surface Concrete,Paved
Porch Patio
Garage true
Building
Foundation Slab
Builder Name True Homes LLC
Sewer Public Sewer
Water City
Architectural Style Transitional
Level or Stories Two
Structure Type Brick Partial,Vinyl
New Construction false
Schools
Elementary Schools Troutman
Middle Schools Troutman
High Schools South Iredell
Others
HOA Name Superior MGT
Senior Community false
Acceptable Financing Cash, Conventional, FHA, VA Loan
Listing Terms Cash, Conventional, FHA, VA Loan
Special Listing Condition None
Read Less
Want to know what your home might be worth? Contact us for a FREE valuation!

Our team is ready to help you sell your home for the highest possible price ASAP
© 2025 Listings courtesy of Canopy MLS as distributed by MLS GRID. All Rights Reserved.
Bought with Angela Bueno • Keller Williams Ballantyne Area





