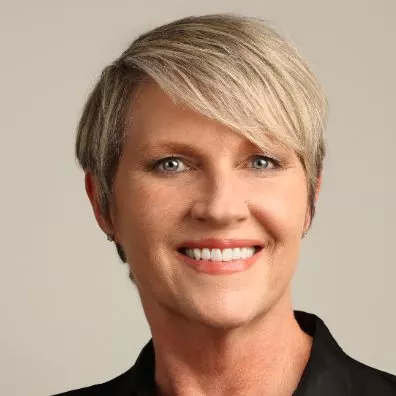$455,000
$450,000
1.1%For more information regarding the value of a property, please contact us for a free consultation.
39 Lakeside DR Asheville, NC 28806
4 Beds
3 Baths
1,929 SqFt
Key Details
Sold Price $455,000
Property Type Single Family Home
Sub Type Single Family Residence
Listing Status Sold
Purchase Type For Sale
Square Footage 1,929 sqft
Price per Sqft $235
Subdivision Sulphur Springs Park
MLS Listing ID 4237996
Sold Date 05/16/25
Style Ranch
Bedrooms 4
Full Baths 2
Half Baths 1
Abv Grd Liv Area 1,025
Year Built 1986
Lot Size 0.410 Acres
Acres 0.41
Property Sub-Type Single Family Residence
Property Description
Special find in West Asheville in a serene setting with seasonal mountain views, just minutes to the vibrant scenes of Haywood Road and Downtown Asheville! Contemporary cabin home offers a smart and spacious floor plan with the potential to use as a duplex or homestay rental. Two levels, each with separate entrances, separate outdoor living areas and kitchens. The 3/1.5 main level provides hardwood floors, vaulted ceiling and an excellent updated kitchen with modern fixtures and stainless appliances. Updated bathrooms include a luxurious soaking tub and custom tile work. The 1/1 lower level is perfectly set for a separate rental unit, in-law suite, guests or extended family. At an excellent price point, you will be hard pressed to find so much opportunity!
Location
State NC
County Buncombe
Zoning RM8
Rooms
Basement Basement Garage Door, Exterior Entry, Interior Entry
Guest Accommodations Interior Connected,Separate Entrance,Separate Kitchen Facilities,Separate Living Quarters
Main Level Bedrooms 3
Interior
Heating Heat Pump
Cooling Heat Pump
Flooring Concrete, Tile, Wood
Fireplace false
Appliance Dishwasher, Dryer, Electric Oven, Electric Range, Refrigerator, Washer, Washer/Dryer
Laundry In Basement
Exterior
View Mountain(s)
Street Surface Asphalt,Paved
Porch Covered, Front Porch
Garage false
Building
Lot Description Sloped, Wooded, Views
Foundation Basement
Sewer Public Sewer
Water City
Architectural Style Ranch
Level or Stories One
Structure Type Wood
New Construction false
Schools
Elementary Schools Sand Hill-Venable/Enka
Middle Schools Enka
High Schools Enka
Others
Senior Community false
Acceptable Financing Cash, Conventional
Listing Terms Cash, Conventional
Special Listing Condition None
Read Less
Want to know what your home might be worth? Contact us for a FREE valuation!

Our team is ready to help you sell your home for the highest possible price ASAP
© 2025 Listings courtesy of Canopy MLS as distributed by MLS GRID. All Rights Reserved.
Bought with Jackie Dirscherl • Mosaic Community Lifestyle Realty





