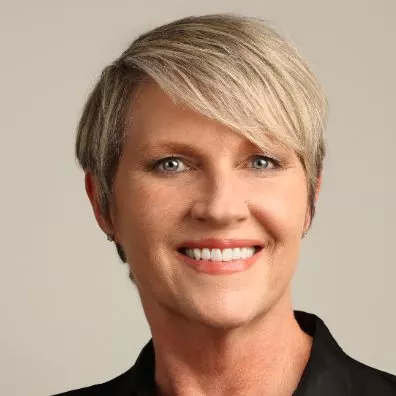$292,000
$292,000
For more information regarding the value of a property, please contact us for a free consultation.
2409 Fathom WAY Charlotte, NC 28269
3 Beds
3 Baths
1,565 SqFt
Key Details
Sold Price $292,000
Property Type Townhouse
Sub Type Townhouse
Listing Status Sold
Purchase Type For Sale
Square Footage 1,565 sqft
Price per Sqft $186
Subdivision Dillon Lakes
MLS Listing ID 4205593
Sold Date 05/14/25
Bedrooms 3
Full Baths 2
Half Baths 1
HOA Fees $135/mo
HOA Y/N 1
Abv Grd Liv Area 1,565
Year Built 2022
Lot Size 1,742 Sqft
Acres 0.04
Property Sub-Type Townhouse
Property Description
This modern 3-story townhome has 3 bedrooms, 2.5 baths, and a thoughtfully designed layout. The first floor features a versatile bonus area perfect for a home office, gym, or media room. The highlight of the primary suite is the custom walk-in closet, offering abundant storage and a touch of luxury. Enjoy open concept living on the main floor with a spacious kitchen, dining area, and family room, ideal for entertaining. Conveniently located near shops, dining, and parks, this home is a must-see for style and functionality. First National Bank is offering special financing for those who qualify. Can combine Homeownership Plus offers up to $5,000 in closing cost assistance and FNB Community Uplift Program offering up to $15,000 in Downpayment Assistance.
Location
State NC
County Mecklenburg
Zoning UR-2(CD)
Interior
Interior Features Kitchen Island, Open Floorplan, Walk-In Closet(s)
Heating Electric, Forced Air, Heat Pump
Cooling Central Air, Heat Pump, Zoned
Flooring Carpet, Vinyl
Fireplace false
Appliance Dishwasher, Disposal, Dryer, Electric Range, Electric Water Heater, Exhaust Hood, Microwave, Refrigerator, Washer/Dryer
Laundry Third Level
Exterior
Garage Spaces 1.0
Community Features Playground, Sidewalks, Street Lights
Roof Type Fiberglass
Street Surface Concrete,Paved
Garage true
Building
Foundation Slab
Sewer Public Sewer
Water City
Level or Stories Three
Structure Type Vinyl
New Construction false
Schools
Elementary Schools Statesville Road
Middle Schools Ranson
High Schools West Charlotte
Others
HOA Name Superior Association Management LLC
Senior Community false
Acceptable Financing Cash, Conventional, FHA, VA Loan
Listing Terms Cash, Conventional, FHA, VA Loan
Special Listing Condition None
Read Less
Want to know what your home might be worth? Contact us for a FREE valuation!

Our team is ready to help you sell your home for the highest possible price ASAP
© 2025 Listings courtesy of Canopy MLS as distributed by MLS GRID. All Rights Reserved.
Bought with Camelia Johnson • Keller Williams Connected





