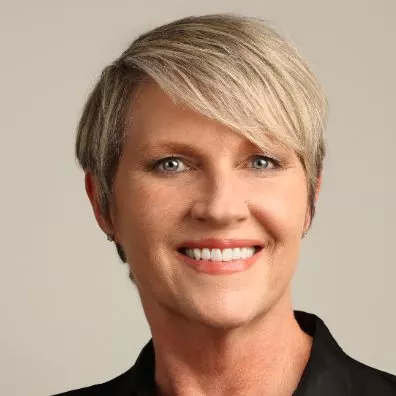$485,000
$520,000
6.7%For more information regarding the value of a property, please contact us for a free consultation.
2551 Hebron RD Hendersonville, NC 28739
5 Beds
4 Baths
2,417 SqFt
Key Details
Sold Price $485,000
Property Type Single Family Home
Sub Type Single Family Residence
Listing Status Sold
Purchase Type For Sale
Square Footage 2,417 sqft
Price per Sqft $200
MLS Listing ID 4232379
Sold Date 05/06/25
Bedrooms 5
Full Baths 2
Half Baths 2
Abv Grd Liv Area 2,417
Year Built 1966
Lot Size 0.810 Acres
Acres 0.81
Property Sub-Type Single Family Residence
Property Description
Discover the timeless appeal of this spacious 5-bedroom, 2.5 bath home nestled in the highly sought-after township of Laurel Park. Built in 1965, this classic mid-century traditional residence offers defined living spaces, two fireplaces (one gas, one wood burning), a level back yard , all set on .81 acres with unparalleled vistas that change beautifully with the seasons.
Inside, the home offers warm and inviting living spaces designed for both comfort functionally. The formal living and dining rooms provide a lovely setting, with a view I might add, while the eat-in kitchen and cozy den offer a relaxing atmosphere.
The partial basement workshop -- with both interior and exterior entrances -- adds versatility for hobbyists and storage.
With this solid construction, spacious layout, and unbeatable location and stunning views, this home is ready for its next chapter. Don't miss your chance to own a piece of Laurel Park's charm--schedule your showing today!
Location
State NC
County Henderson
Zoning R-30
Rooms
Basement Basement Shop, Bath/Stubbed, Exterior Entry, Interior Entry, Partial, Storage Space
Main Level Bedrooms 1
Interior
Interior Features Pantry, Storage
Heating Radiant
Cooling None
Flooring Brick, Carpet, Linoleum
Fireplaces Type Den, Gas Log, Primary Bedroom, Wood Burning
Fireplace true
Appliance Dishwasher, Double Oven, Electric Cooktop, Refrigerator, Washer/Dryer
Laundry In Hall, Inside, Laundry Closet, Main Level
Exterior
Garage Spaces 2.0
Utilities Available Natural Gas
View Long Range, Mountain(s), Year Round
Roof Type Shingle
Street Surface Asphalt,Stone,Paved
Porch Covered, Front Porch, Patio
Garage true
Building
Lot Description Green Area, Hilly, Level, Wooded, Views
Foundation Basement
Sewer Septic Installed
Water City
Level or Stories Two
Structure Type Brick Partial,Wood
New Construction false
Schools
Elementary Schools Unspecified
Middle Schools Unspecified
High Schools Unspecified
Others
Senior Community false
Restrictions Subdivision
Acceptable Financing Cash, Conventional, FHA, VA Loan
Listing Terms Cash, Conventional, FHA, VA Loan
Special Listing Condition None
Read Less
Want to know what your home might be worth? Contact us for a FREE valuation!

Our team is ready to help you sell your home for the highest possible price ASAP
© 2025 Listings courtesy of Canopy MLS as distributed by MLS GRID. All Rights Reserved.
Bought with Joanna Parks • EXP Realty LLC





